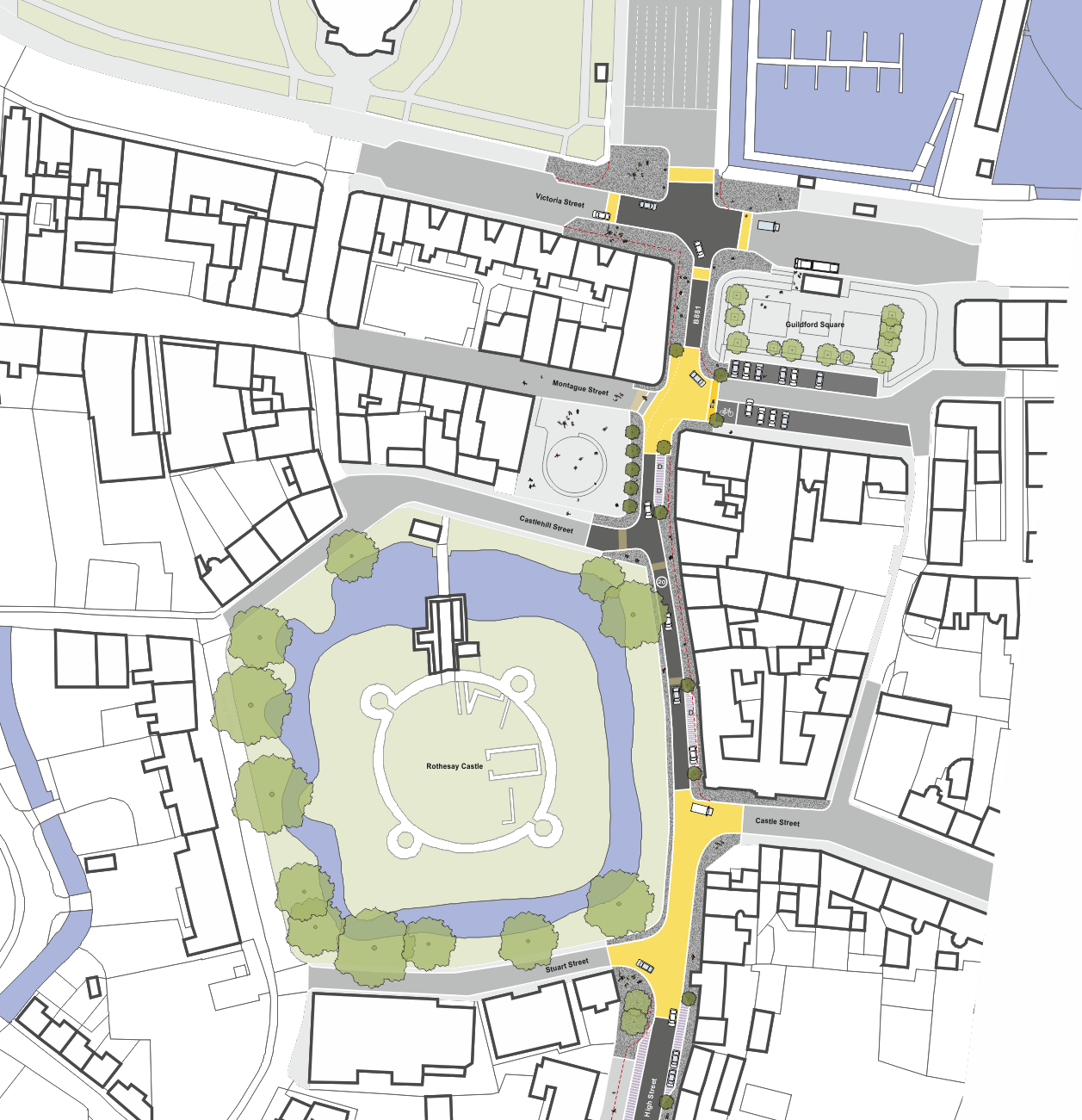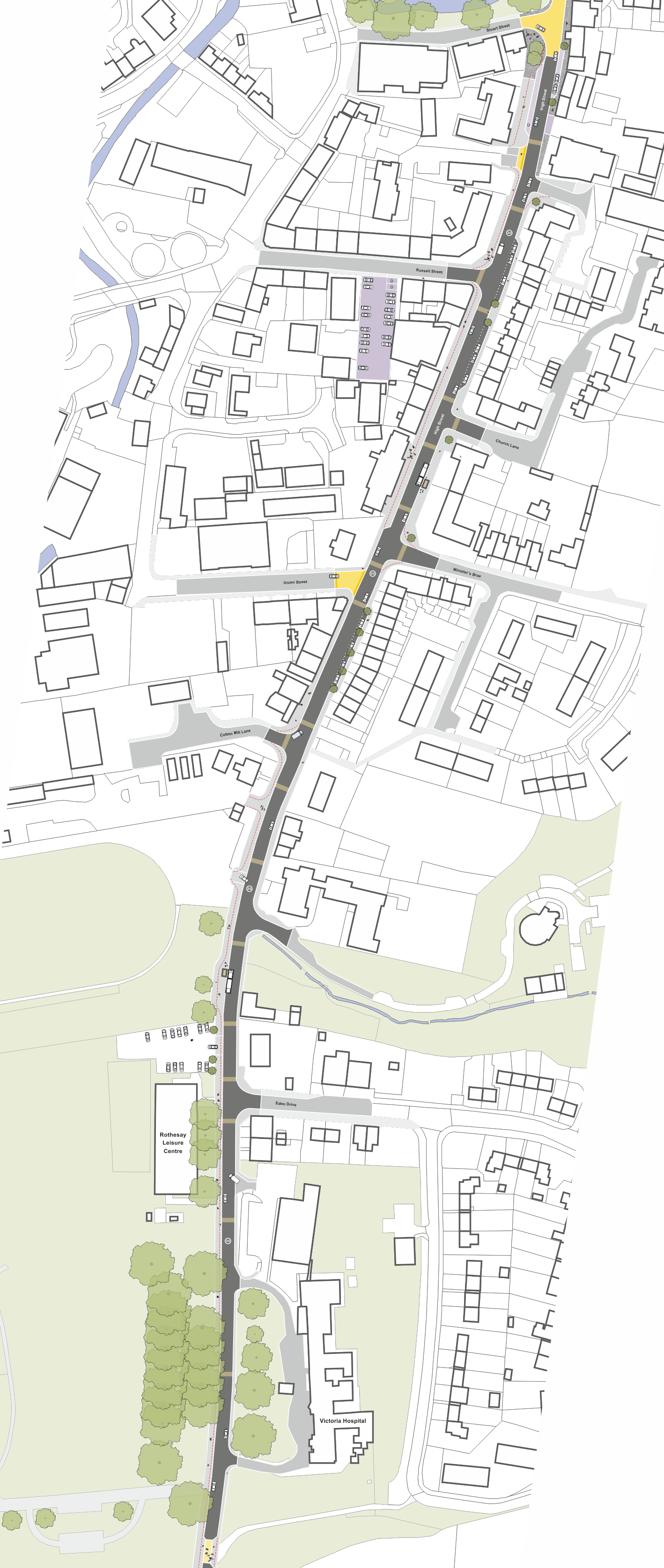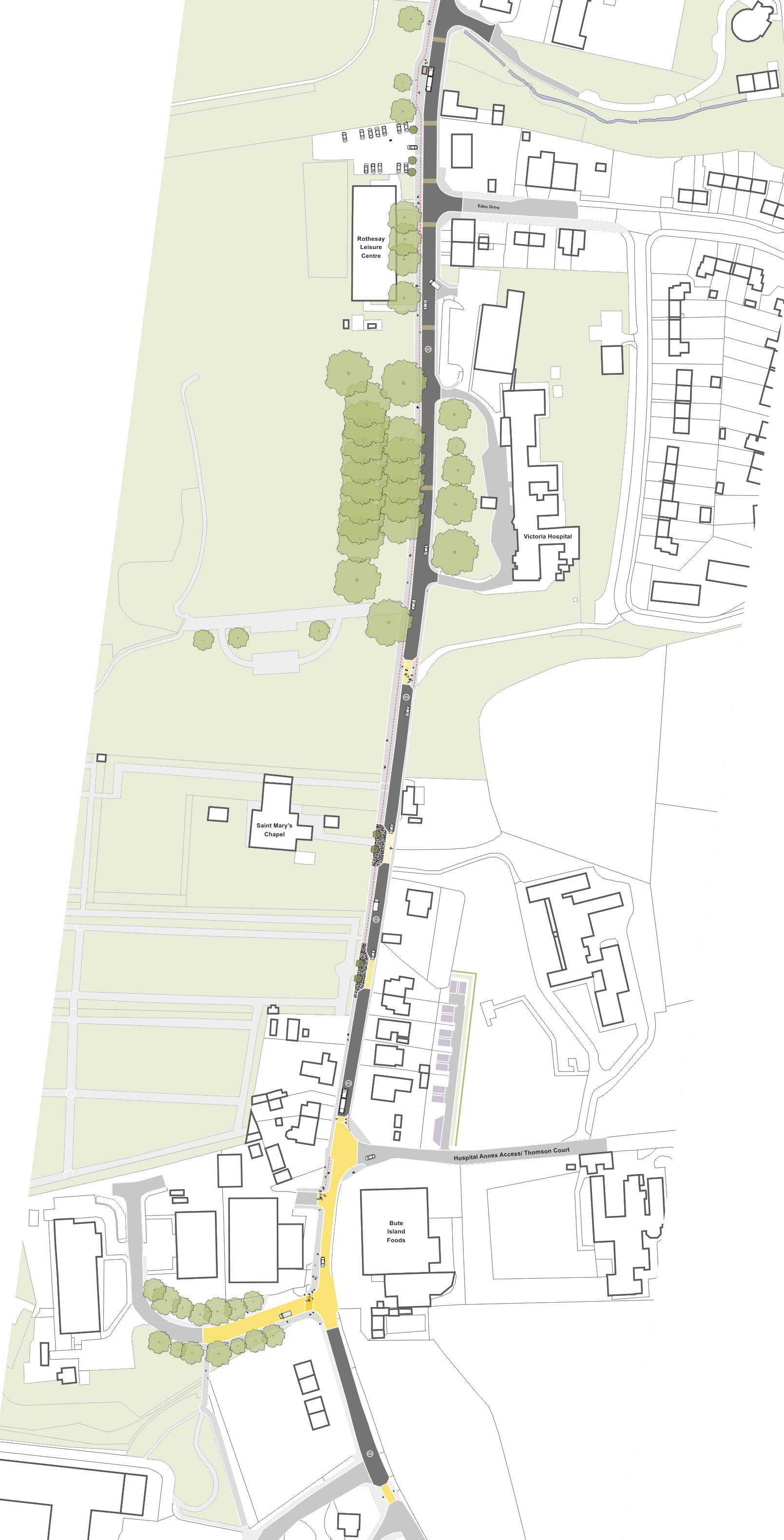-
 New Caithness footway
New Caithness footway -
 Enhanced footway
Enhanced footway -
 Standard footway
Standard footway -
 Enhanced road
Enhanced road -
 Standard road
Standard road -
 Special road surface
Special road surface -

 Road features
Road features -
 Traffic signals
Traffic signals -

 Parking
Parking -
 Existing footway edge
Existing footway edge -
 Bus shelter
Bus shelter -
 Crossing
Crossing -
 New street trees
New street trees
Latest Proposals
This page contains the Autumn 2021 design proposals for walking, cycling and wheeling improvements along High Street and Townhead between the town centre and the Joint Campus. The proposals are based on technical analysis, engineering design and community engagement undertaken in 2021, and were submitted to Sustrans in Autumn 2021 as part of a bid for further funding to enable the next stage of design and construction.
The proposals are based on a number of principles, including:
- Give space back to pedestrians
- Reduce vehicle speeds and engender a more considerate driver behaviour
- Improve accessibility
- Create a caring and inclusive environment
- Respect local context
To view a key or zoom in on the detail of the image, please use the buttons next to each image. You can also download the image in high resolution by clicking the download button.

Ferry Terminal to Stuart St
This section runs up the High Street from the pier and Guildford Square, past the castle and the police station. Footways would be widened to give more space for people, seating, street cafes and street trees. Montague Street and other junctions would be made safer for pedestrians to cross, and extra crossing points would be provided along the High Street. Traffic speeds would be slowed to make it safer for cyclists. Disabled parking and loading bays would be retained. Pavements would be resurfaced with appropriate materials for the historic environment around the castle.
Download
Stuart St to Hospital
This section of the High Street will remain two-way for traffic, with the carriageway narrowed but remaining wide enough for large vehicles to pass. This will reduce vehicle speeds and allow pavements to be widened, particularly on the west side - for example outside the police station by changing the parking to parallel rather than end-on. Pedestrian safety at side street junctions would be improved and more crossing points provided across the High Street. Parking bays on the east side opposite Russell Street would be retained, but along the street as a whole there would be a reduction in the amount of on-street parking. This would be offset by new car parks on the gap site on Russell Street and opposite the hospital. The widened pavements will be resurfaced, there would be more street trees and seating, and new bus shelters.
Download
Hospital to Joint Campus
Townhead is the most difficult part of the route to accommodate pedestrians, traffic and cyclists because of the narrowness of the 80 metre section between the cemetery and the cheese factory. The western pavement will be widened where possible to make it safer for pedestrians, and vehicle speeds reduced with ‘pinchpoints’ at the church, cemetery and the cheese factory. On the narrow section of Townhead, pavement widening is not possible, but new parking will be provided behind the houses on the east side so that all houses have off-street parking. Discussions are ongoing about additional off-street parking around Thomson Court and the hospital annex to serve staff working in the area. Between the narrow section of Townhead and the school, a new pedestrian crossing will be created across the junction to the industrial units, and people walking to the joint campus will be encouraged to use the tarmac path behind the Wilkie houses.
DownloadFor more detailed drawings, information about the proposals and how they were developed, check out the full report submitted to Sustrans (6mb PDF).
If the Autumn 2021 funding bid to Sustrans is successful, more detailed design work and public consultation will take place before any construction work starts.